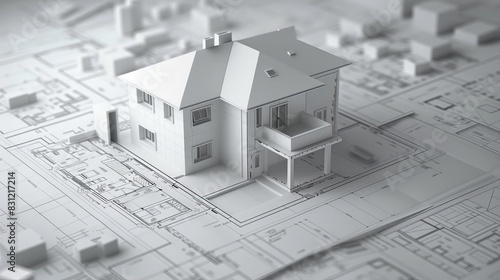
Descargar muestra
Detalles del fichero
Publicado: 2024-05-28 17:08:57.036467 Categoría: Buildings and Architecture Tipo: illustration Model release: NoShare
Detailed 3D render of a house blueprint in digital format, perfect for illustrating architectural plans and construction concepts
Contributor: JP STUDIO LAB
ID : 831217214
