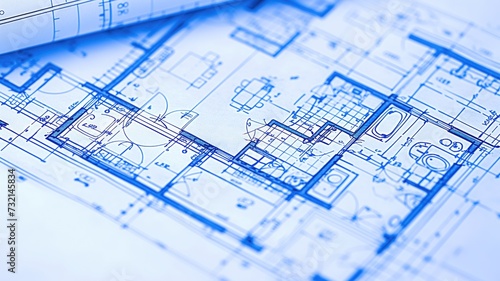
Descargar muestra
Detalles del fichero
Publicado: 2024-02-10 02:00:51.547755 Categoría: Industry Tipo: illustration Model release: NoShare
An architectural blueprint featuring detailed floor plans for a building, highlighted in blue with various room layouts and design elements visible
Contributor: Татьяна Макарова
ID : 732145834
