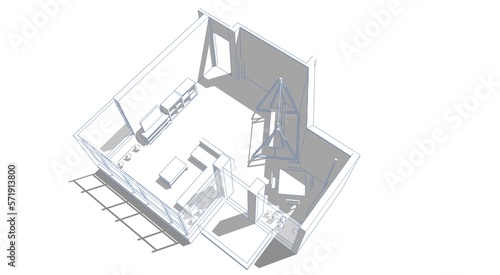
Descargar muestra
Detalles del fichero
Publicado: 2023-02-15 14:00:59.393018 Categoría: Buildings and Architecture Tipo: illustration Model release: NoShare
3d illustration of a living room in a flat from top. Architectural perspective with furniture model layout. Conceptual sketch in blue lines with shadow.
Contributor: archiZG
ID : 571913800
